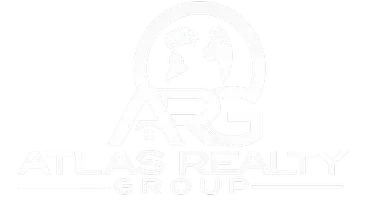For more information regarding the value of a property, please contact us for a free consultation.
25321 Silverwood LN Menifee, CA 92584
Want to know what your home might be worth? Contact us for a FREE valuation!

Our team is ready to help you sell your home for the highest possible price ASAP
Key Details
Sold Price $550,000
Property Type Single Family Home
Sub Type Single Family Residence
Listing Status Sold
Purchase Type For Sale
Square Footage 1,598 sqft
Price per Sqft $344
MLS Listing ID SW21227503
Sold Date 12/17/21
Bedrooms 3
Full Baths 2
Construction Status Turnkey
HOA Y/N No
Year Built 2003
Lot Size 8,712 Sqft
Lot Dimensions Assessor
Property Description
The perfect home for you is once again available. A gorgeous single level, pool/spa home with RV parking would be a perfect gift for the family for the Holidays. This 3 bedroom, 2 bathroom home is adorned with custom wood work designs throughout, reclaimed wood walls, barn door, vaulted ceilings, crown molding, luxury vinyl flooring, a beautiful, large, custom island with a custom designed concrete countertop and that is just the interior. Out back offers a fantastic entertainment area with a brand new gorgeous pool and spa with faux rock features and waterfall from spa, Baja step for lounging in the shallow water, a large outdoor patio area with an alumawood patio cover. This beautiful backyard oasis is adorned with Palm Trees, other foliage and accent lights. The side yard with stamped concrete provides an area for RV parking with a wood gate and out front a little courtyard where one can sit and relax and greet their neighbors or those that are just passing by. With Low Taxes and NO HOA, your dream home awaits.
Location
State CA
County Riverside
Area Srcar - Southwest Riverside County
Zoning R-1
Rooms
Main Level Bedrooms 3
Interior
Interior Features Crown Molding, Eat-in Kitchen, High Ceilings, Open Floorplan, Recessed Lighting, Solid Surface Counters, All Bedrooms Down, Bedroom on Main Level, Main Level Primary
Heating Central
Cooling Central Air
Flooring Carpet, Laminate
Fireplaces Type None
Fireplace No
Appliance Dishwasher, Gas Water Heater
Laundry Laundry Room
Exterior
Parking Features Door-Multi, Direct Access, Driveway, Garage Faces Front, Garage, RV Access/Parking
Garage Spaces 2.0
Garage Description 2.0
Pool Black Bottom, Gunite, Heated, In Ground, Permits, Private, Waterfall
Community Features Foothills, Hiking, Storm Drain(s), Street Lights, Sidewalks
Utilities Available Electricity Connected, Natural Gas Connected, Sewer Connected, See Remarks, Water Connected
View Y/N Yes
View Hills
Roof Type Tile
Porch Patio
Attached Garage Yes
Total Parking Spaces 2
Private Pool Yes
Building
Lot Description 0-1 Unit/Acre, Front Yard, Lawn, Landscaped, Paved
Story 1
Entry Level One
Foundation Slab
Sewer Public Sewer
Water Public
Level or Stories One
New Construction No
Construction Status Turnkey
Schools
Elementary Schools Ridgemoor
Middle Schools Menifee Valley
High Schools Paloma Valley
School District Perris Union High
Others
Senior Community No
Tax ID 339471001
Acceptable Financing Cash, Cash to New Loan, Conventional, FHA, Submit, VA Loan
Listing Terms Cash, Cash to New Loan, Conventional, FHA, Submit, VA Loan
Financing VA
Special Listing Condition Standard
Read Less

Bought with Renaldo Wilson • Atlas Realty Group
GET MORE INFORMATION




