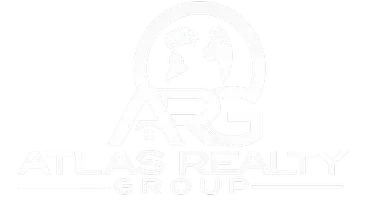For more information regarding the value of a property, please contact us for a free consultation.
29045 Hydrangea ST Murrieta, CA 92563
Want to know what your home might be worth? Contact us for a FREE valuation!

Our team is ready to help you sell your home for the highest possible price ASAP
Key Details
Sold Price $550,000
Property Type Single Family Home
Sub Type Single Family Residence
Listing Status Sold
Purchase Type For Sale
Square Footage 3,113 sqft
Price per Sqft $176
MLS Listing ID SW20244810
Sold Date 12/29/20
Bedrooms 4
Full Baths 2
Three Quarter Bath 1
HOA Y/N No
Year Built 2004
Lot Size 6,098 Sqft
Property Description
Expansive home offers 3,113 square feet of living space. Beautifully appointed with a highly sought after floorplan. Bonus room w no closet can be used as a 5th bedroom w one bathroom downstairs. 4 bedrooms plus a huge loft upstairs. Kitchen boasts of upgraded countertops, large center island, built in microwave, deep stainless steel sink, huge walk-in pantry with custom glass door and extended tile flooring with an added eating area as well as a large sliding door for lots of natural light that leads to the beautifully landscaped backyard. The living room is adjacent to the open kitchen and offers plantation shutters, laminate wood flooring, upgraded designer ceiling fan, gorgeous flagstone fireplace with custom wood mantle and entertainment nook. Downstairs bedroom has been used as an office space with an elegant entryway with custom molding. Stairway has a warm wood railing that leads to a huge loft which is perfect for a media room, home gym or children's play area. Large master bedroom with master bath retreat. His and her sinks and a drop down counter top for sitting vanity area. Large soaking tub and detached stand up shower. Walk-in closet. NO HOA,
Location
State CA
County Riverside
Area Srcar - Southwest Riverside County
Interior
Interior Features All Bedrooms Up, Loft
Cooling Dual
Fireplaces Type Dining Room
Fireplace Yes
Appliance Dishwasher, Disposal, Refrigerator, Dryer, Washer
Exterior
Garage Spaces 3.0
Garage Description 3.0
Pool None
Community Features Biking, Street Lights, Sidewalks
View Y/N No
View None
Attached Garage Yes
Total Parking Spaces 3
Private Pool No
Building
Lot Description Sprinklers Timer
Story Two
Entry Level Two
Sewer Sewer Tap Paid
Water Public
Level or Stories Two
New Construction No
Schools
Elementary Schools Oak Meadows
Middle Schools Bell Mountain
High Schools Paloma Valley
School District Perris Union High
Others
Senior Community No
Tax ID 388350025
Acceptable Financing Conventional, Cal Vet Loan, 1031 Exchange, FHA, USDA Loan, VA Loan
Listing Terms Conventional, Cal Vet Loan, 1031 Exchange, FHA, USDA Loan, VA Loan
Financing VA
Special Listing Condition Standard
Read Less

Bought with Michelle Tramel • Mission Realty Group
GET MORE INFORMATION




